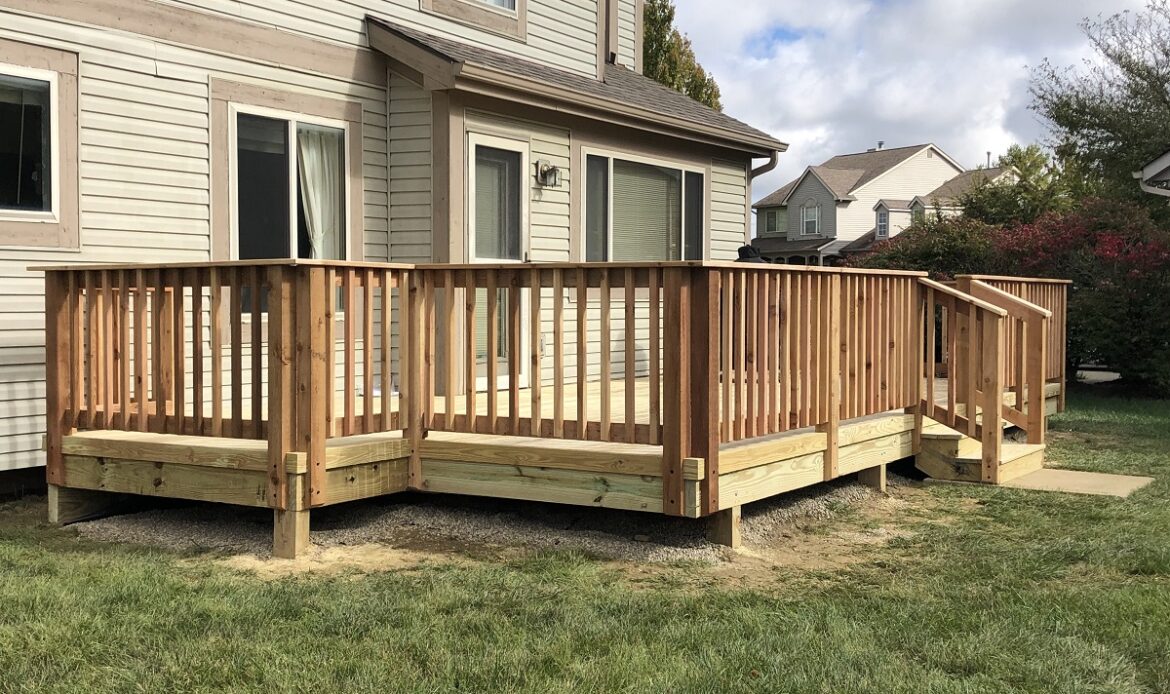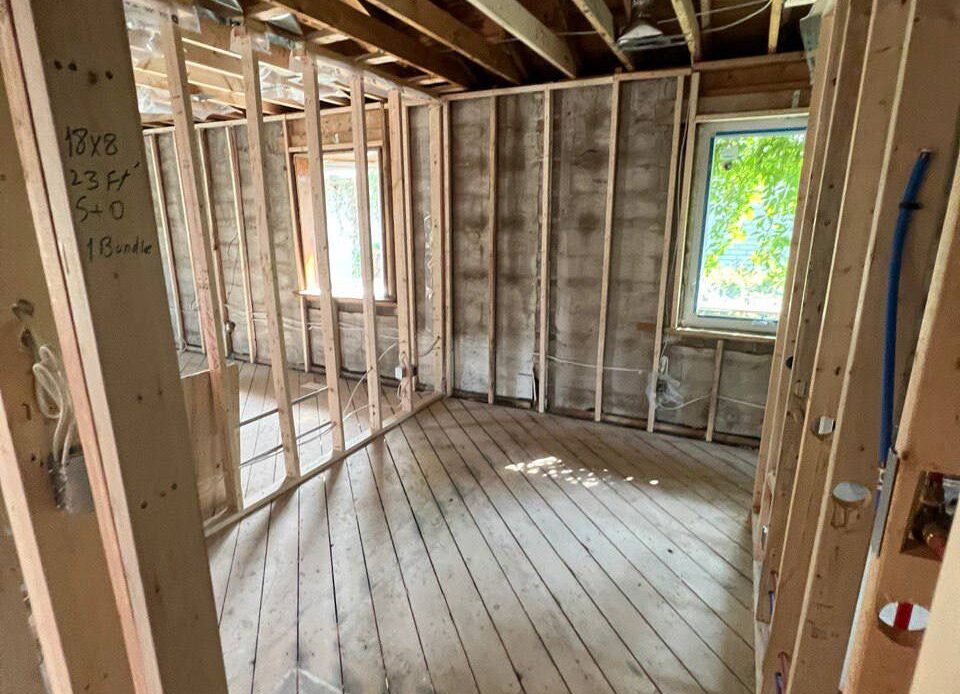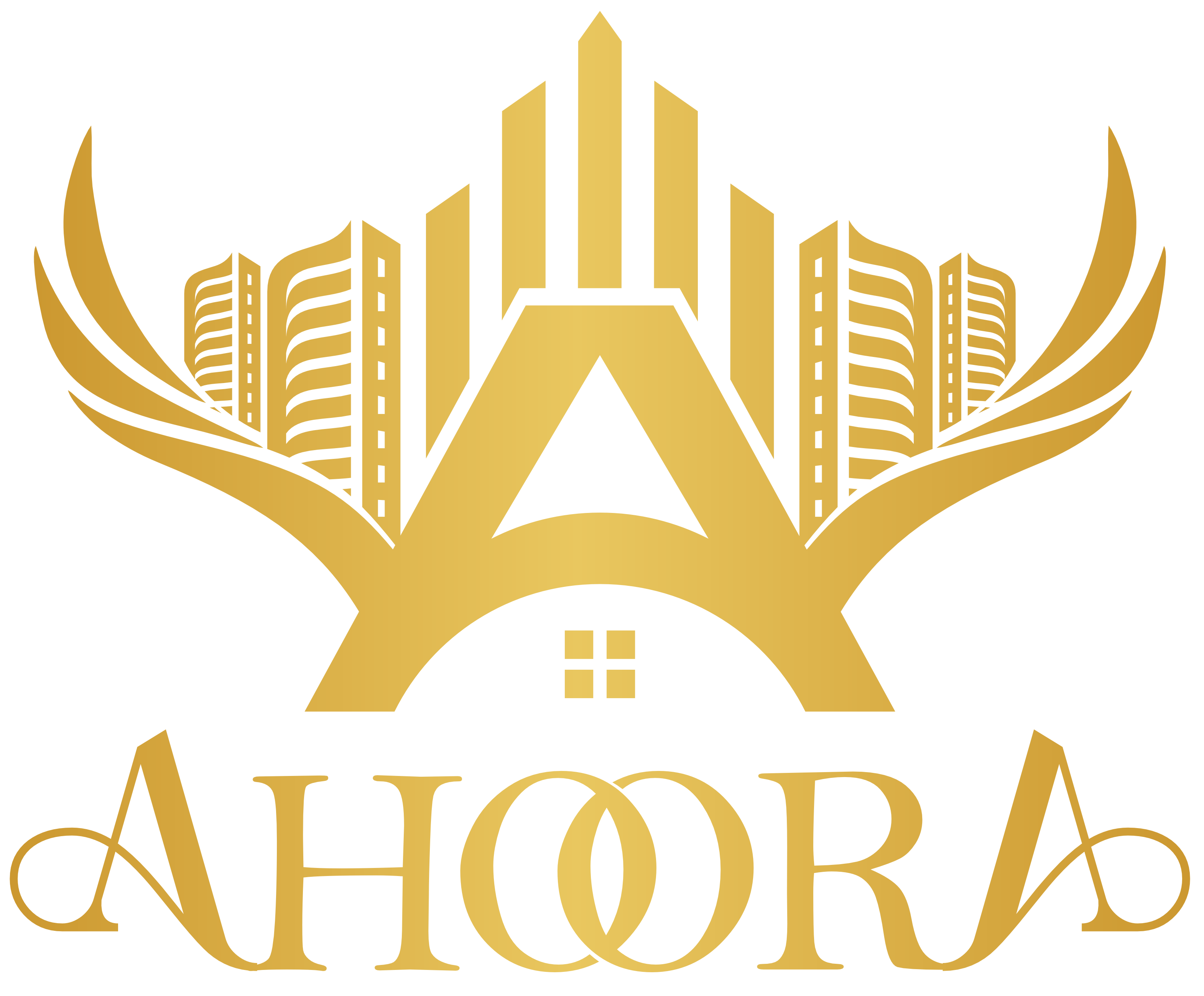Planning a home renovation in Toronto can be exciting, but it also comes with unique challenges—especially when it comes to navigating zoning laws and building permits. Understanding these rules is crucial to avoid delays, fines, or costly mistakes during your project. Whether you’re considering a small upgrade or a full home remodel, knowing the legal requirements ensures a smoother, stress-free renovation experience.
Toronto’s zoning laws and permit process may seem complex, but with the right guidance, homeowners can confidently plan their renovations while staying fully compliant. In this blog, we’ll break down everything you need to know about zoning regulations, permit applications, and expert tips to keep your Toronto home renovation on track and worry-free.
Table of Contents
Understanding Toronto’s Zoning By-laws
Toronto’s zoning by-laws are rules set by the city to control how properties can be used, built, and renovated. These regulations determine the type of structures allowed, their size, height, and placement on your property. Understanding these by-laws is essential for any homeowner planning a renovation, as failing to comply can lead to fines, project delays, or even having to undo completed work.
At a basic level, Toronto divides its properties into zones, such as residential, commercial, industrial, and mixed-use. For homeowners, residential zones are the most relevant. Within these zones, further rules define what is allowed—for example, whether you can build a second story, add a basement suite, or extend your backyard. Zoning by-laws also set minimum yard setbacks, maximum building heights, and lot coverage limits, ensuring that renovations maintain the neighborhood’s character and safety standards.

Another key aspect of zoning is the distinction between permitted and conditional uses. A permitted use means you can carry out certain renovations without extra approvals, provided you follow all other by-law rules. Conditional uses may require a minor variance or special approval from the city, which adds steps to your renovation plan. Knowing whether your intended project falls under permitted or conditional use helps homeowners plan timelines and budgets more effectively.
Toronto’s by-laws also cover accessory structures such as garages, sheds, and decks. There are specific rules about their size, location, and height to prevent overcrowding or blocking light and air for neighbors. For example, building a large deck that violates height or setback rules may require a variance, adding time and cost to your project. Consulting zoning maps and city guidelines ensures that your plans comply before you submit a building permit application.
Homeowners should also be aware that zoning by-laws can affect renovations like basement conversions, room additions, or changing the property’s use, such as adding a home office or rental suite. Certain neighborhoods may have additional restrictions, including heritage designations or community-specific rules. Checking with the city’s zoning office or using Toronto’s online resources helps homeowners identify potential restrictions early.
Understanding zoning by-laws goes hand-in-hand with obtaining building permits. Many permit applications are rejected if the proposed work violates zoning rules. By familiarizing yourself with these regulations, you can prepare accurate plans, reduce back-and-forth with the city, and ensure that your renovation project proceeds smoothly and legally.
In short, Toronto’s zoning by-laws provide the framework for safe, organized, and compliant renovations. Homeowners who invest time in understanding these rules can avoid costly mistakes, plan better, and enjoy a successful renovation that aligns with both city standards and personal goals.
Common Renovation Projects Requiring Permits in Toronto
Homeowners in Toronto need to be aware that many renovation projects require building permits to comply with local laws and ensure safety. Not having the correct permits can lead to fines, delays, or even having to undo completed work. Understanding which projects require permits helps you plan efficiently and avoid costly mistakes.
1. Structural Changes and Additions
Any renovation that affects your home’s structure typically requires a permit. This includes adding a second story, extending your basement, building an addition, or removing load-bearing walls. These projects impact the building’s integrity, so Toronto requires inspection to ensure safety. Before starting, submit detailed plans showing structural changes to the city for approval.
Steps:
- Hire a professional contractor or engineer to draft structural plans.
- Submit plans to the city for a building permit.
- Schedule inspections at key stages to ensure compliance.
2. Kitchen and Bathroom Renovations
While minor updates like replacing cabinets or fixtures may not require a permit, significant renovations often do. This includes moving plumbing or electrical lines, installing new gas lines, or expanding the space. Permits ensure that the work meets Ontario’s building, plumbing, and electrical codes.
Steps:
- Identify all plumbing and electrical changes.
- Confirm permit requirements with the city.
- Hire licensed professionals to carry out the work safely.
3. Basement Renovations and Secondary Suites
Converting a basement into a living space, home office, or rental suite usually requires a permit. Toronto’s by-laws regulate ceiling height, egress windows, fire safety, and insulation standards. These measures protect occupants and ensure that the home remains compliant with safety regulations.
Steps:
- Draft a renovation plan that meets building codes.
- Submit a permit application including fire safety and egress plans.
- Complete inspections during construction to meet all regulations.
4. Roofing, Decks, and Outdoor Structures
Building a deck, porch, garage, or significant roof replacement may require a permit. Regulations govern height, setbacks from property lines, and load capacity. Even landscaping projects that affect grading or drainage can fall under permit requirements.
Steps:
- Check local zoning rules and property setbacks.
- Apply for a permit before construction.
- Schedule inspections for structural safety and compliance.
5. Electrical, Plumbing, and HVAC Work
Any changes to electrical panels, major plumbing systems, or HVAC installations require permits. This ensures work is done safely, reducing fire hazards, leaks, or code violations. Toronto inspections confirm that licensed professionals complete the work properly.
Steps:
- Hire licensed tradespeople.
- Submit plans for city approval.
- Ensure inspection approvals before finalizing the project.
The Building Permit Application Process & Dealing with Zoning and Minor Variances in Toronto
Navigating Toronto’s building permit application process is a critical step for any home renovation project. Understanding how permits, zoning laws, and minor variances work can save you time, money, and frustration. By following the proper steps, homeowners can ensure their renovation projects comply with city regulations and avoid costly delays.

1. Preparing Your Application
The first step in obtaining a building permit is thorough preparation. Homeowners should collect all necessary documents, including detailed architectural plans, structural drawings, and engineering reports if applicable. Accurate documentation ensures the city can review your project efficiently.
Steps:
- Gather floor plans, site plans, and structural drawings.
- Include plumbing, electrical, and HVAC schematics if your renovation involves these systems.
- Verify that your project aligns with Toronto’s zoning by-laws before submission.
2. Submitting the Building Permit Application
Once your documents are ready, you can submit your building permit application to the City of Toronto. Applications can typically be submitted online or in person at the local permit office. The city will review your documents to ensure compliance with zoning, building codes, and safety standards.
Steps:
- Complete the official City of Toronto building permit form.
- Attach all required plans, drawings, and reports.
- Pay the application fees based on the project’s scope.
3. City Review and Feedback
After submission, your application undergoes a review by city officials. This process checks for compliance with zoning regulations, building codes, and safety standards. If any issues arise, the city will provide feedback requiring adjustments or additional documentation.
Steps:
- Respond promptly to city feedback or requests for revised plans.
- Engage your contractor or architect to make necessary revisions.
- Resubmit corrected documents for approval.
4. Understanding Zoning Variances
Sometimes, your planned renovation may not fully comply with existing zoning by-laws. In these cases, you may need a zoning variance, which permits deviations such as building height, lot coverage, or setbacks. Securing a variance requires a separate application process, including a public notice and review by the Committee of Adjustment.
Steps:
- Identify which zoning rules your project may conflict with.
- Apply for a minor variance through the City of Toronto Committee of Adjustment.
- Attend any required hearings to present your case.
5. Approval and Permit Issuance
Once the city approves your application and any necessary variances, your building permit will be issued. This allows you to legally begin construction. Inspections will be scheduled at key stages to ensure the renovation complies with approved plans and codes.
Steps:
- Keep the permit visible on-site during construction.
- Schedule required inspections at structural, electrical, plumbing, and final stages.
- Address any inspection feedback promptly to maintain compliance.
Common Pitfalls to Avoid in the Permit Process for Toronto Home Renovations
Obtaining building permits and navigating zoning laws in Toronto can be challenging for homeowners. Making mistakes during this process can lead to delays, fines, or even the need to undo completed work. Understanding common pitfalls ensures a smoother renovation experience and compliance with city regulations.
1. Starting Construction Without a Permit
One of the most frequent mistakes homeowners make is beginning renovations before obtaining the required building permit. This can result in stop-work orders, hefty fines, or costly project modifications.
Steps to Avoid:
- Confirm whether your renovation requires a permit before starting any work.
- Consult with your contractor or an experienced permit consultant.
- Submit your application and wait for approval before beginning construction.
2. Incomplete or Incorrect Documentation
Submitting incomplete or incorrect plans is another common issue. Missing architectural drawings, structural details, or engineering reports can delay the review process and prolong your renovation timeline.
Steps to Avoid:
- Prepare a comprehensive package with all required documentation.
- Double-check that site plans, floor plans, and engineering details are accurate.
- Engage a professional architect or designer to ensure compliance with Toronto’s building codes.
3. Overlooking Zoning Restrictions
Toronto has strict zoning by-laws that regulate building size, setbacks, and land use. Ignoring these rules can result in permit rejection or the need for a zoning variance.
Steps to Avoid:
- Review zoning by-laws applicable to your property.
- Identify potential conflicts such as lot coverage, building height, or setbacks.
- Apply for minor variances if your project does not fully comply with zoning regulations.
4. Misunderstanding the Minor Variance Process
Many homeowners underestimate the complexity of obtaining minor variances. These applications involve public notifications and Committee of Adjustment reviews, which can take several weeks.
Steps to Avoid:
- Plan ahead and allow extra time for the variance approval process.
- Attend hearings and be prepared to provide documentation supporting your request.
- Consult professionals experienced in navigating Toronto’s zoning laws.
5. Failing to Schedule Required Inspections
Even after a permit is approved, failing to schedule mandatory inspections can halt your renovation progress. Inspections ensure the work meets safety, structural, and code requirements.
Steps to Avoid:
- Understand the inspection schedule associated with your permit.
- Coordinate with your contractor to ensure timely inspections.
- Address any issues highlighted during inspections promptly to avoid delays.
6. Not Communicating with Contractors or Professionals
Poor communication between homeowners, contractors, and permit consultants can create confusion, mistakes, and unnecessary delays.
Steps to Avoid:
- Maintain regular updates with your contractor and permit consultant.
- Keep a clear record of approvals, revisions, and correspondence with city officials.
- Clarify responsibilities and timelines to ensure everyone is aligned.
The Role of Ahoora Homes in Your Renovation Journey
Renovating a home in Toronto requires more than just vision—it demands careful planning, knowledge of zoning laws, and expert project management. This is where Ahoora Homes becomes an invaluable partner, guiding homeowners through every step of the renovation journey to ensure a smooth, compliant, and high-quality outcome.
1. Expert Guidance on Zoning Laws and Permits
One of the biggest challenges for homeowners in the GTA is understanding Toronto’s zoning by-laws and permit requirements. Ahoora Homes has extensive experience navigating these regulations, helping homeowners identify which renovations need permits and ensuring applications are prepared accurately.
Steps Involved:
- Assess the scope of your renovation project and determine permit requirements.
- Prepare and submit all necessary documentation in compliance with Toronto’s building codes.
- Monitor the approval process and liaise with city officials to prevent delays.
2. Detailed Renovation Planning and Consultation
Proper planning is the foundation of a successful home renovation. Ahoora Homes works closely with clients to understand their goals, budget, and lifestyle needs, translating these into a comprehensive renovation plan.
Steps Involved:
- Conduct a thorough assessment of your home’s current structure and condition.
- Provide design recommendations that maximize space, functionality, and aesthetic appeal.
- Create a detailed timeline and budget to keep your renovation on track.
3. Coordinating with Contractors and Professionals
Ahoora Homes ensures that all professionals involved in the project—from architects to electricians—are coordinated efficiently. This eliminates miscommunication and reduces the risk of errors during construction.
Steps Involved:
- Assign experienced contractors for each stage of the renovation.
- Schedule and oversee all tasks to ensure they align with project milestones.
- Maintain clear communication channels between homeowners and the renovation team.
4. Ensuring Compliance and Safety
Home renovations involve strict adherence to safety standards, building codes, and permit regulations. Ahoora Homes takes responsibility for ensuring all work complies with these requirements, minimizing risks for homeowners.
Steps Involved:
- Perform regular inspections throughout the renovation to ensure quality and compliance.
- Address any issues identified by city inspectors promptly.
- Provide homeowners with peace of mind that their renovation is safe and legal.
5. Enhancing Value and Functionality
Beyond regulatory compliance, Ahoora Homes focuses on creating spaces that are both functional and visually appealing. Their expertise ensures that renovations not only meet immediate needs but also increase the long-term value of your home.
Steps Involved:
- Suggest design improvements that optimize living space and energy efficiency.
- Recommend materials and finishes that offer durability and aesthetic appeal.
- Deliver a renovation that enhances your lifestyle while boosting property value.
Conclusion
Navigating zoning laws and permits in Toronto can be complex, but with the right guidance, your home renovation project can proceed smoothly and successfully. Understanding the city’s regulations, knowing which projects require permits, and avoiding common pitfalls are essential for a stress-free renovation. Partnering with professionals like Ahoora Homes ensures expert planning, compliance with building codes, and high-quality execution. From initial consultations to final inspections, Ahoora Homes supports homeowners every step of the way. By leveraging their experience, you can transform your home efficiently while maximizing safety, functionality, and long-term value. Remember, proper preparation and professional guidance are the keys to a successful Toronto renovation project.
FAQs
-
What types of home renovations require permits in Toronto?
Most major renovations in Toronto require permits, including structural changes, additions, electrical or plumbing work, and changes to the roof or foundation. Smaller cosmetic updates, like painting or replacing flooring, usually do not need a permit. Always consult a professional to confirm before starting your project.
-
How long does it take to get a building permit in Toronto?
Permit approval times vary depending on the complexity of the project. Simple renovations can take a few weeks, while larger projects or those requiring zoning variances may take several months. Working with an experienced renovation company can help streamline the process.
-
Can I renovate without a permit in Toronto?
Renovating without the necessary permits can result in fines, stop-work orders, and complications when selling your home. It’s essential to obtain all required permits before starting any project to ensure legal compliance and protect your investment.
-
How does Ahoora Homes help with zoning and permit issues?
Ahoora Homes guides homeowners through the entire zoning and permit process. They assess whether your project requires approval, prepare and submit applications, coordinate with city officials, and ensure compliance with local building codes, reducing delays and potential issues.
-
Are there costs associated with obtaining a permit in Toronto?
Yes, permit fees vary based on the project type and scope. Costs may include application fees, inspections, and, in some cases, additional charges for minor variances. Ahoora Homes can help estimate these costs and factor them into your renovation budget.

