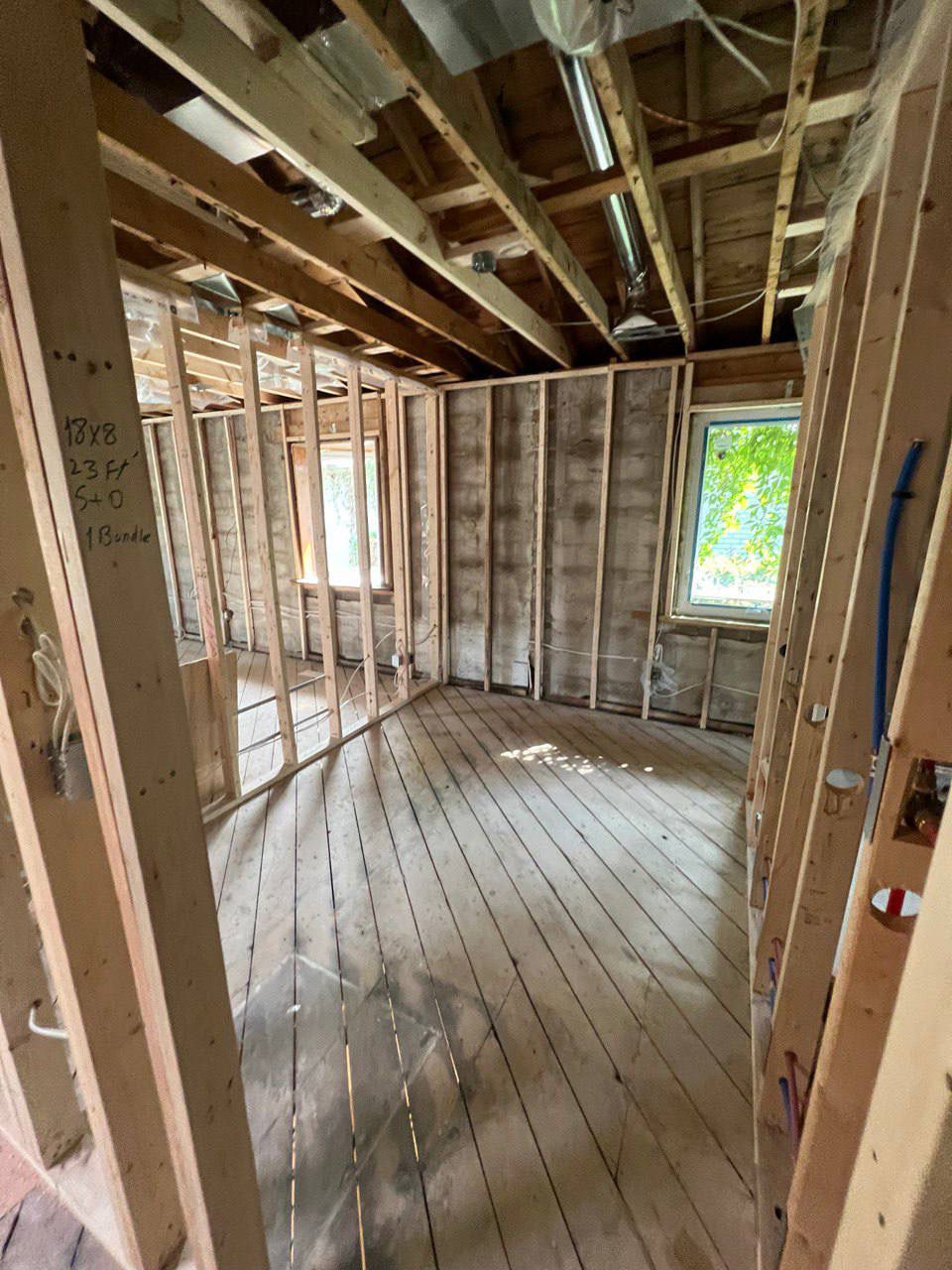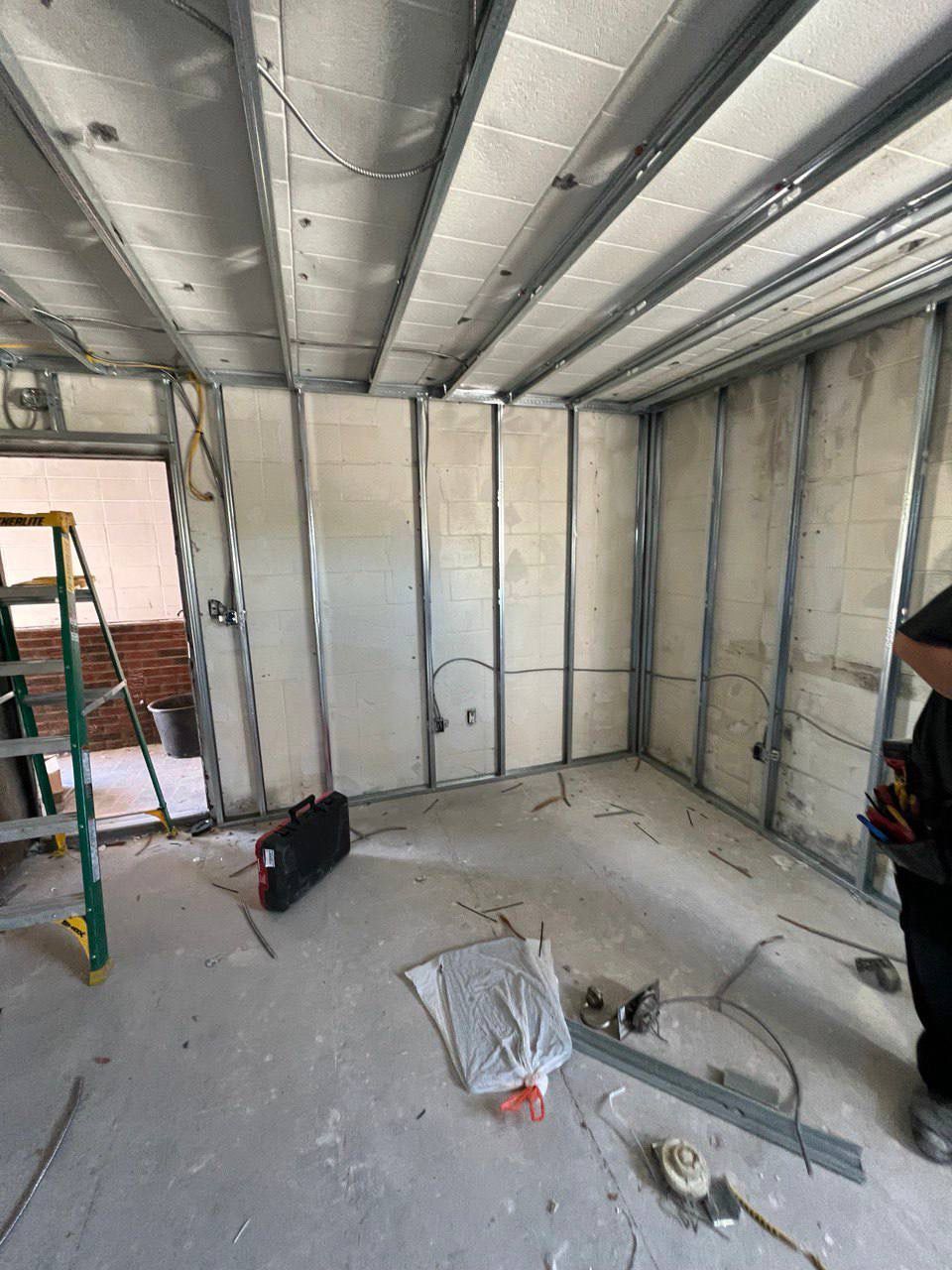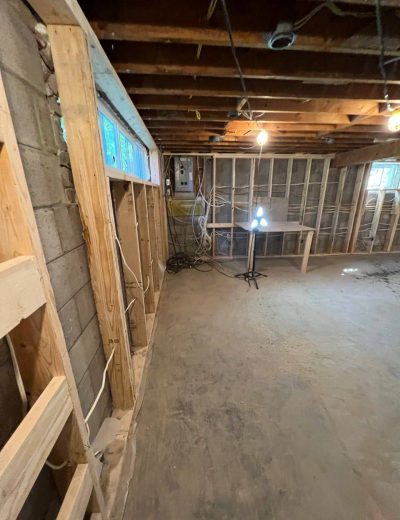
Expert Framing Services for Home Renovations
Framing is the backbone of any residential construction or renovation. At Ahoora Homes, we offer comprehensive wood and metal framing services for new builds, home extensions, basement conversions, and full interior remodels. Our team works with engineered plans, using high-quality materials and exact measurements to ensure load-bearing accuracy and long-term structural integrity. Whether you're building a new layout or altering existing walls, our framing ensures your project meets code and exceeds expectations. We serve homeowners across Toronto, North York, Richmond Hill, Aurora, and other GTA neighbourhoods with precise and dependable framing work that forms the core of every successful renovation.







