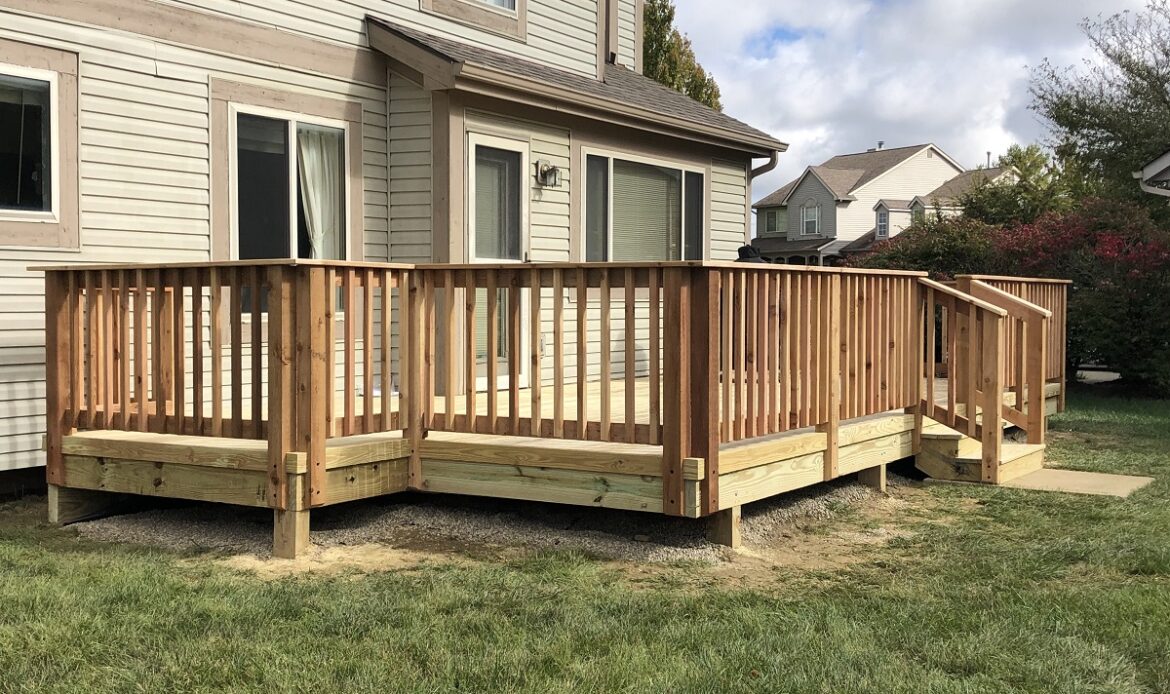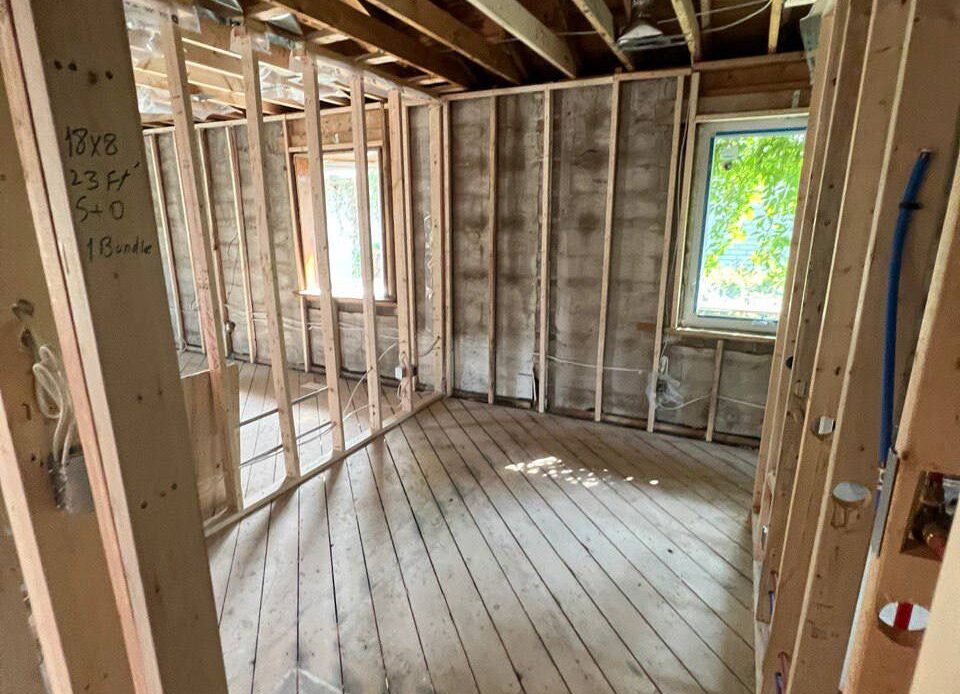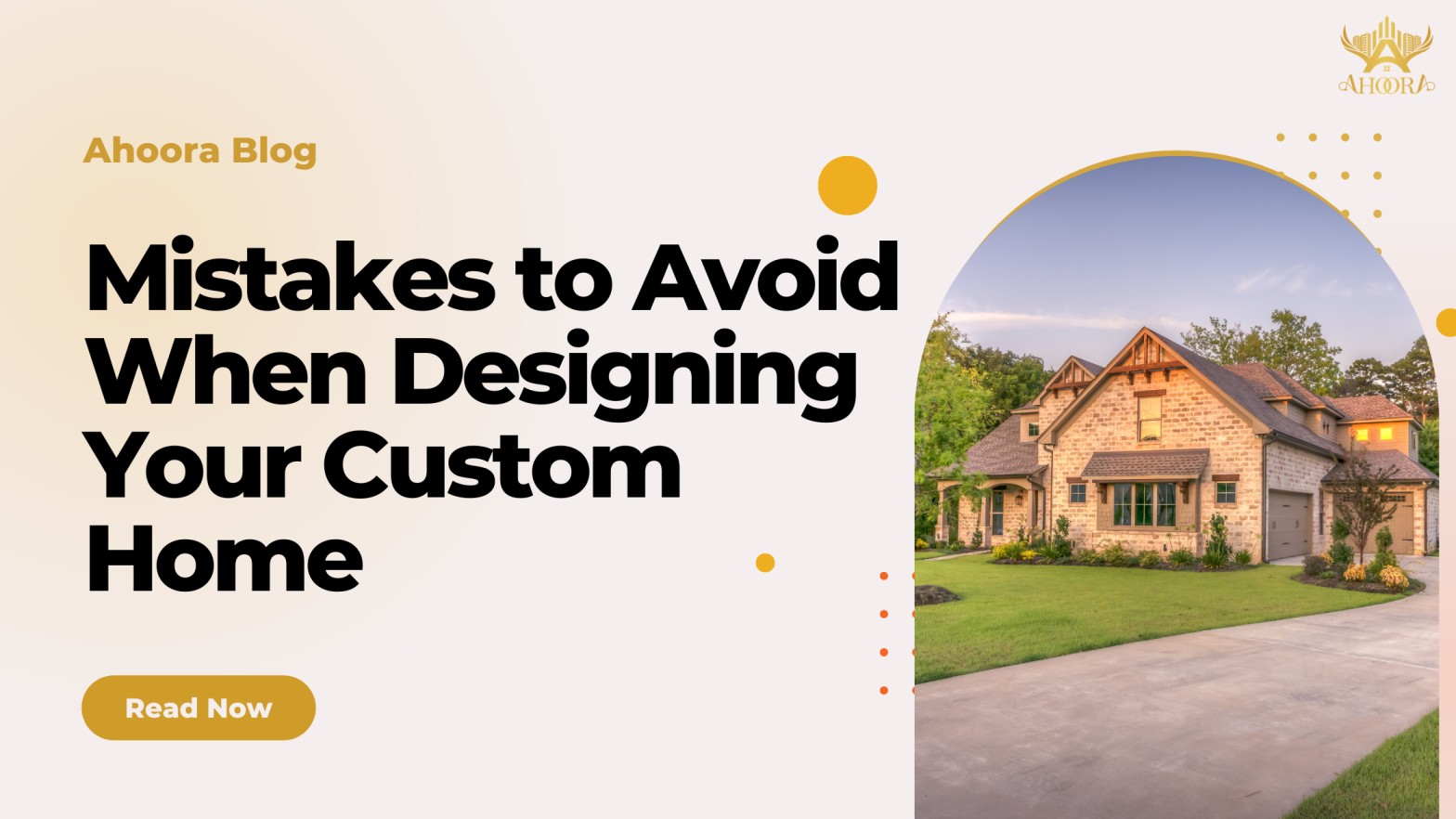Designing your own custom home is one of the most exciting things you can do as a homeowner. You get to choose everything—from the layout and lighting to the finishes and features that match your lifestyle. But with all this freedom comes the risk of making small design mistakes that can lead to big regrets later on. That’s why it’s so important to plan carefully and avoid the most common errors from the very beginning.
In this blog, we’ll explore the mistakes to avoid when designing your custom home, especially if you’re building in Toronto or the GTA. Whether it’s budgeting, planning for future needs, or forgetting to include smart technology, we’ll guide you through every step. By learning from these common pitfalls, you can save time, money, and stress—and build a home that truly fits your life today and for years to come.
Table of Contents
Underestimate Your Total Budget
One of the biggest mistakes to avoid when designing your custom home is not setting a realistic budget. Many homeowners focus only on construction costs and forget to include important extras like design fees, permits, landscaping, and utility hookups. In Toronto and the GTA, these additional expenses can add up quickly and cause major delays if not planned for in advance.
It’s also smart to set aside a contingency fund—usually 15% to 20% of your total budget—to cover unexpected costs. Sometimes, site issues like poor soil conditions or city permit delays can lead to extra expenses. Without a buffer, you might be forced to cut corners or delay important upgrades.
Another common budget mistake is choosing the cheapest option just to save money upfront. While it might seem cost-effective, poor-quality materials or inexperienced contractors can end up costing more in repairs and replacements. Focus on long-term value by investing in durable finishes and hiring qualified professionals, especially in a city like Toronto where quality craftsmanship adds lasting resale value.
By taking the time to plan your finances properly and include all hidden costs, you’ll avoid financial stress and keep your custom home project running smoothly from start to finish.

Skipping Thorough Planning & Research
Another major mistake to avoid when designing your custom home is rushing into the process without doing enough planning and research. Building a custom home is a big investment, and every detail—from design layout to zoning laws—can impact the final outcome. Skipping this crucial step often leads to design regrets, construction delays, and extra costs.
Start by understanding your local zoning regulations, building codes, and permit requirements, especially if you’re building in Toronto or the GTA. Some areas have strict rules on building height, lot setbacks, or heritage restrictions, which can affect your design options. Hiring a professional who knows the local rules can help you avoid costly revisions later.
You should also take the time to research and select the right builder, architect, and designer for your project. Look at reviews, ask for references, and visit past projects if possible. A reliable team will not only bring your vision to life but also help you navigate common design and construction challenges.
Lastly, think ahead. Your home should work for you today—and years from now. Will you need space for a growing family? Do you want a main-floor bedroom for aging in place? Skipping future planning is a common oversight that can limit your home’s functionality and resale value.
Doing your homework early gives you more control, better results, and fewer surprises down the road. It’s a key step in making sure your custom home truly meets your needs.
Ignoring Site & Climate Factors
A common but serious mistake to avoid when designing your custom home is overlooking the specific conditions of your building site and the local climate. Every property is unique, and failing to account for things like sunlight, soil type, drainage, and seasonal weather can lead to design issues and long-term maintenance problems.
Start by analyzing your lot’s orientation and topography. In Toronto and across the GTA, taking advantage of natural sunlight can improve energy efficiency and comfort. For example, placing living spaces on the south side of your home can help you enjoy more natural light and reduce heating costs in winter. Likewise, poor planning around drainage and slope can lead to water pooling or foundation damage.
Next, consider the local climate, which includes cold winters, heavy snow, and fluctuating temperatures. Your custom home should be built with proper insulation, energy-efficient windows, and a roof that can handle snow loads. Using durable, weather-resistant materials also helps protect your home over time.
Don’t forget about the surrounding environment. Trees, neighbouring structures, and even street noise can affect your design choices. Smart landscaping, window placement, and privacy screens can make a big difference in how your home feels day-to-day.
By understanding your land and local climate from the start, you’ll design a home that’s not only beautiful but also functional, safe, and efficient for many years to come.
Neglecting Smart Home & Tech Infrastructure
In today’s digital world, one of the biggest mistakes to avoid when designing your custom home is forgetting to plan for smart home technology and future tech needs. Many homeowners focus on the layout, finishes, and style, but overlook the wiring and infrastructure needed for a modern, connected lifestyle.
Pre-wiring your home during construction is far easier and more cost-effective than trying to retrofit later. This includes wiring for security systems, smart lighting, home automation hubs, whole-home Wi-Fi, and audio-visual systems. If you’re planning to live in your custom home for many years, it’s important to think long-term—technology will continue to evolve, and your home should be ready to adapt.
Another key area is EV (electric vehicle) readiness. As more Canadians make the switch to electric cars, having an EV charging station in the garage is becoming a smart standard feature, especially in urban areas like Toronto. Planning for this now ensures your home stays future-ready and increases resale value.
Don’t forget about smart thermostats, energy monitoring systems, and app-controlled appliances. These features not only offer convenience but also help reduce energy costs and improve sustainability. Integrating them into your design from day one ensures a seamless setup and avoids clutter from exposed wires or devices.
By planning your smart home infrastructure in advance, you ensure your custom home is equipped for comfort, security, efficiency, and future tech—without the stress of costly upgrades later.
Compromising on Privacy & Layout Flow
One of the most overlooked mistakes to avoid when designing your custom home is sacrificing privacy and proper layout flow for aesthetics or space-saving. A beautiful home layout isn’t truly functional if it disrupts daily comfort or lacks thoughtful separation between public and private areas.
Start by ensuring that bedrooms and bathrooms are tucked away from busy living spaces. Avoid layouts where bedroom doors open directly into kitchens or living rooms, which can feel awkward and reduce privacy. In multi-level homes, placing bedrooms on a separate floor or using hallway transitions can help create a sense of separation and peace.
Another common issue is poor traffic flow, where movement through the home feels cramped or confusing. Every space should lead logically to the next—mudrooms should connect to the garage, not the main entryway; kitchens should flow into dining spaces; and bathrooms shouldn’t be in direct view from common areas.
For families or homeowners working from home, it’s also important to consider quiet zones and buffer areas. Soundproofing between bedrooms or between home offices and living areas can make a big difference in day-to-day comfort.
A well-designed layout enhances both functionality and resale value. When rooms are logically arranged and private spaces feel truly personal, your home not only works better—it also feels better to live in.
Overlooking Storage & Functional Space
One of the most common mistakes to avoid when designing your custom home is underestimating how much storage and functional space you’ll need. A custom home isn’t just about how it looks—it should also support how you live. Without proper planning, you may end up with cluttered rooms, cramped closets, or spaces that don’t serve your day-to-day needs.

Start by thinking beyond standard closets. Include walk-in pantries, built-in shelving, linen closets, and mudrooms in your design. These small details make a huge difference in keeping your home organized and easy to maintain—especially for growing families or busy households in the GTA.
Also consider multi-purpose rooms that can adapt over time, such as a guest room that doubles as an office, or a basement that can evolve into a gym or playroom. Flexibility is key when building a home meant to serve you for years to come.
Poorly planned storage often leads to regrets that are hard and expensive to fix later. Take the time during the design phase to assess your current lifestyle and anticipate future needs. From seasonal items to hobby equipment or bulk groceries, every household has storage needs—your custom home should be built to meet them.
By planning for both everyday function and long-term flexibility, you’ll create a home that feels open, practical, and ready for life’s changes.
Ignoring Energy Efficiency & Green Design
One of the most costly mistakes to avoid when designing your custom home is failing to prioritize energy efficiency and environmentally friendly design. Not only can this impact your monthly utility bills, but it also affects your comfort, long-term savings, and your home’s resale value—especially in a market like Toronto, where buyers are increasingly looking for sustainable features.
Smart green design starts with proper insulation, energy-efficient windows, and advanced HVAC systems. These elements help maintain a consistent indoor temperature year-round, even during Canada’s harsh winters. Incorporating features like low-flow plumbing fixtures, LED lighting, and ENERGY STAR® appliances can also significantly reduce water and electricity usage.
You should also consider eco-friendly building materials such as recycled wood, bamboo flooring, and non-toxic paints. These not only improve air quality but also reduce your home’s environmental footprint. In addition, installing a solar-ready roof or even a small solar system can future-proof your home as renewable energy becomes more common across Ontario.
Planning for energy efficiency during the design phase is much more effective than trying to retrofit later. Plus, many green home upgrades may qualify for government rebates or tax incentives, giving you even more reason to build smart from the start.
By making sustainability a priority, you’ll create a healthier, more efficient custom home that supports both your lifestyle and the planet.
Forgetting Outdoor Living from Day One
A surprising but common mistake to avoid when designing your custom home is leaving outdoor living spaces as an afterthought. Many homeowners focus so much on the interior layout that they forget to plan for usable, enjoyable exterior areas—especially important in Canadian cities like Toronto and surrounding GTA communities, where seasonal outdoor living is a valued lifestyle feature.
Designing with outdoor space in mind from the beginning allows you to create functional extensions of your home, such as covered patios, decks, balconies, or backyard kitchens. These areas are perfect for entertaining, relaxing, and enjoying the warmer months. When thoughtfully planned, outdoor spaces can also improve the flow between indoor and outdoor living, creating a more spacious and connected feel.
You should also think about privacy, landscaping, lighting, and accessibility early in the design process. Will your backyard have enough shade? Can you access it easily from the kitchen or living room? Where will the barbecue or seating area go? Addressing these details upfront ensures the outdoor space is integrated into your overall home design, not patched on later.
Don’t overlook the value outdoor features add to your property. Professionally designed exterior spaces often increase curb appeal and resale potential. In a competitive market like Toronto, this can give your custom home a clear edge.
By planning your outdoor living areas from day one, you’ll create a home that’s not only beautiful on the inside but also fully enjoyable outside—season after season.
Conclusion
Designing your dream home is an exciting journey, but overlooking the details can lead to costly regrets. By understanding the most common mistakes to avoid when designing your custom home, you can make smarter choices that protect your investment and improve everyday living. From budgeting wisely and planning your layout to embracing smart technology and outdoor spaces, each decision shapes your home’s long-term comfort and value. Whether you’re building in Toronto or anywhere in the GTA, taking the time to research, plan, and partner with the right professionals ensures a smoother, more rewarding experience. Your custom home should reflect your lifestyle today—and grow with you into the future.
Frequently Asked Questions
-
What is the biggest mistake people make when building a custom home?
One of the most common mistakes is underestimating the total budget. Many homeowners forget to include hidden costs like permits, design changes, and site prep, which leads to overspending or cutting corners. Planning ahead with a realistic budget and a contingency fund is key.
-
How important is future planning in custom home design?
Very important. Your home should not only meet your current needs but also adapt to future changes, such as growing family size, aging in place, or working from home. Skipping future planning can lead to costly renovations later.
-
Should smart home technology be included during the design phase?
Yes. Planning for smart home infrastructure early makes installation easier and cleaner. It also ensures your home is ready for evolving tech like home automation, EV charging, and energy-efficient systems—features that can increase both comfort and resale value.
-
Why is outdoor living space important in a custom home?
Outdoor living areas add usable square footage, improve lifestyle quality, and boost resale value. In climates like Toronto’s, well-designed outdoor spaces can be enjoyed from spring to fall, offering a relaxing and functional extension of your home.

