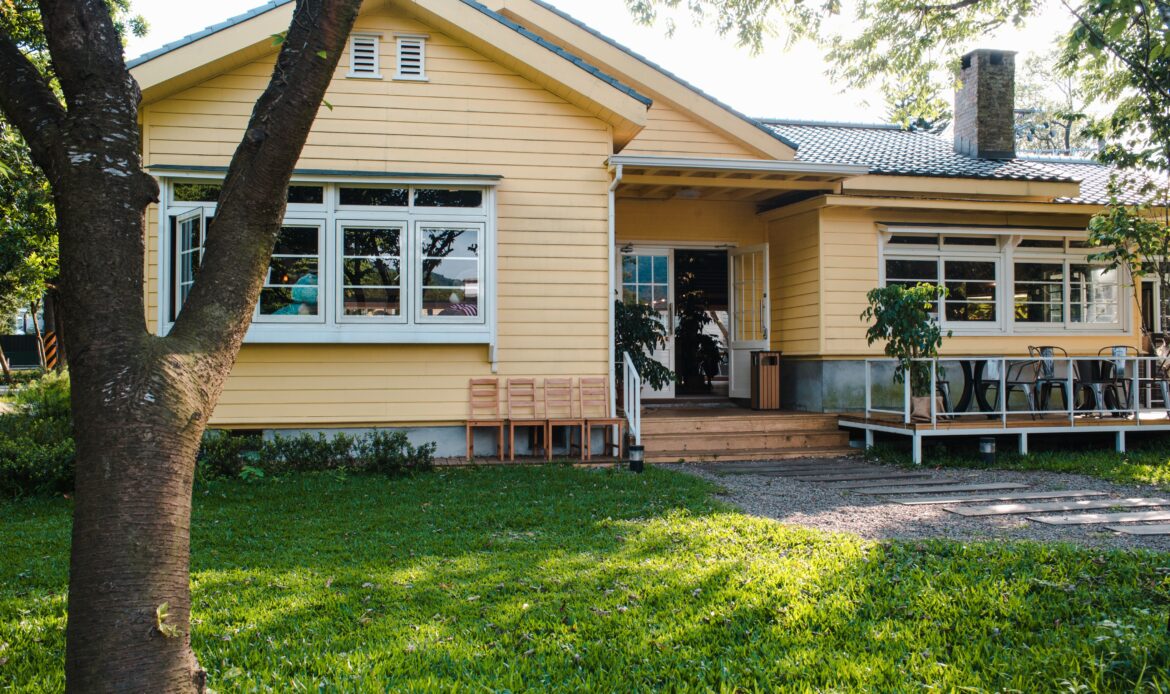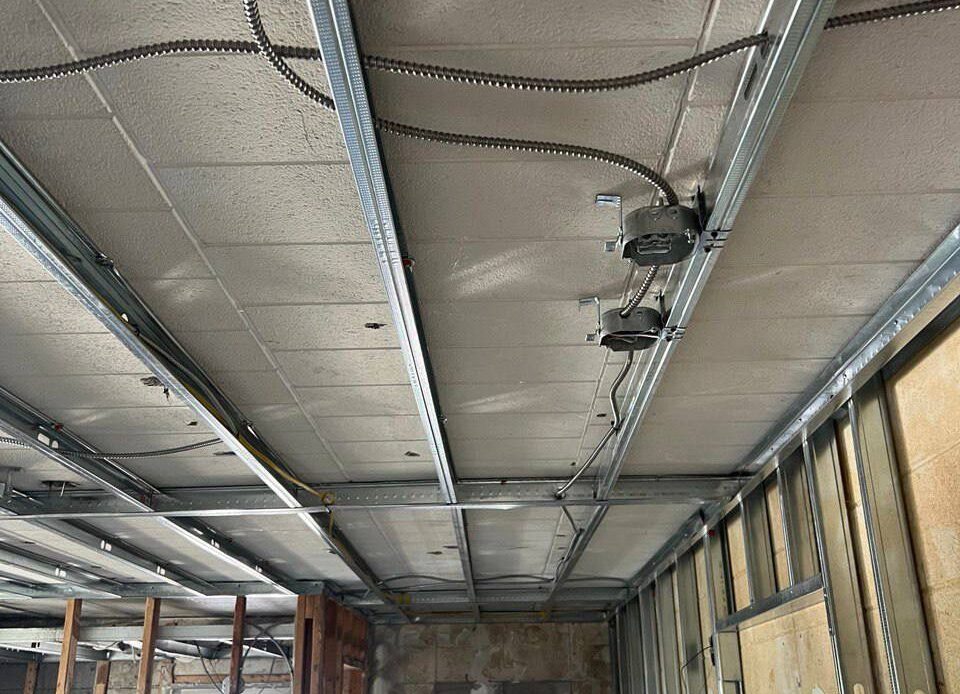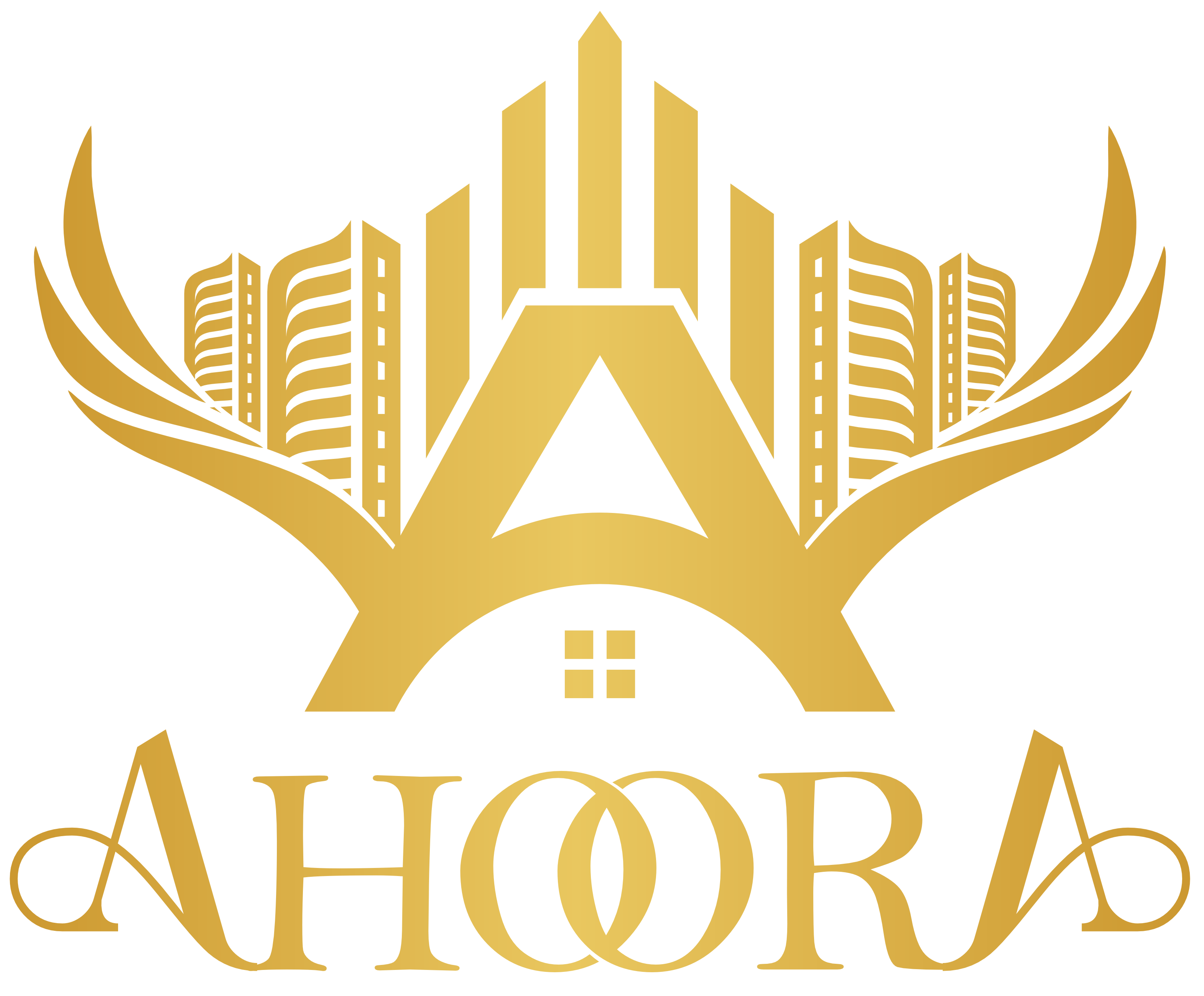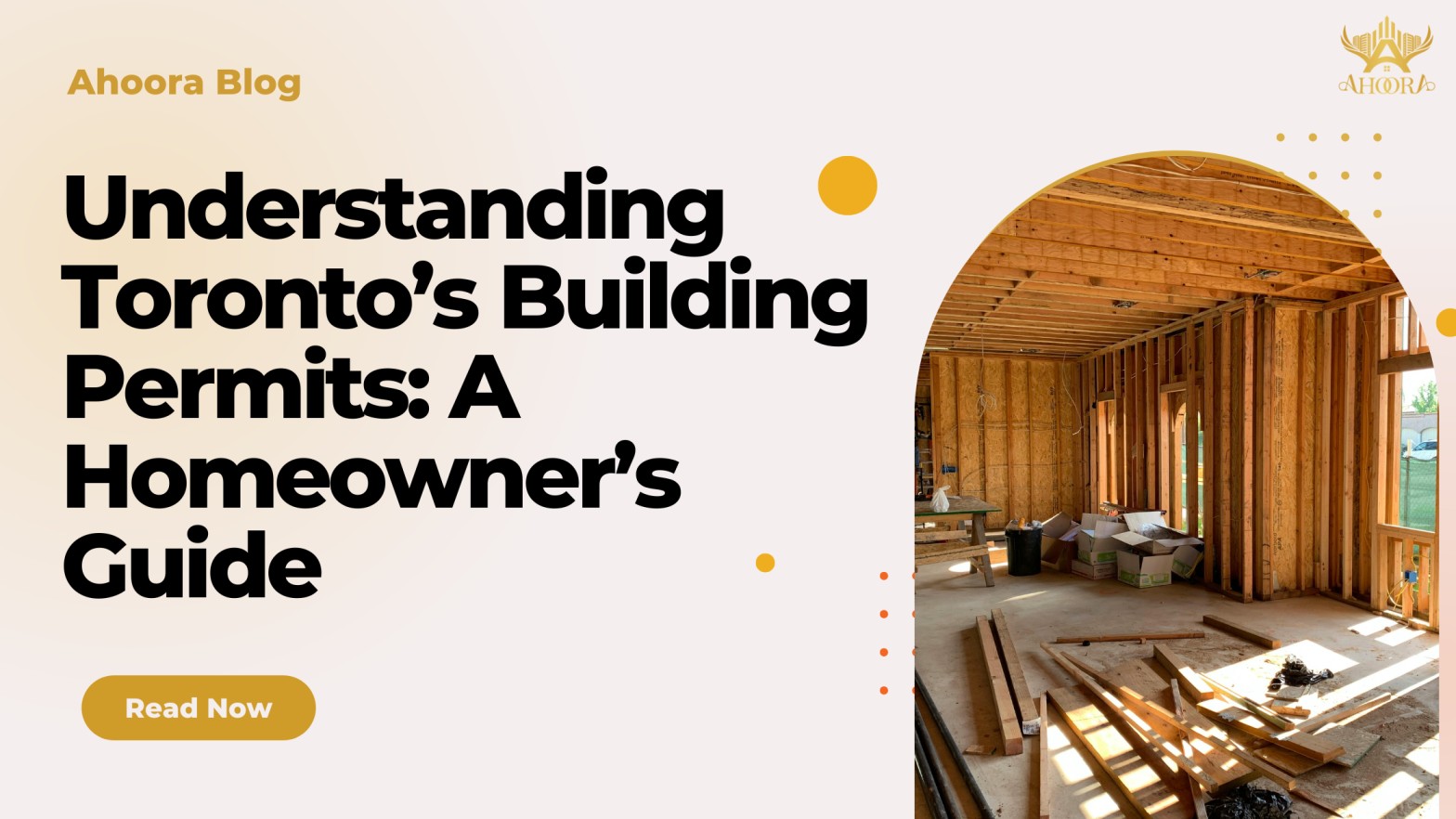Planning a home renovation in Toronto can feel exciting, but it often comes with one big question: Do I need a building permit? For many homeowners, the rules around building permits in Toronto can seem confusing, and not knowing the process may lead to costly delays or fines. Whether you’re adding a new room, upgrading your basement, or remodeling your kitchen, understanding Toronto’s building permits is the first step to a smooth renovation.
In this guide, we’ll break down what building permits are, why they matter, and how they protect both your home and your investment. With clear explanations and helpful tips, you’ll learn everything you need to know to confidently start your renovation project in Toronto and the GTA—without the stress of surprises along the way.
Table of Contents
Why Building Permits Matter in Toronto
If you’re planning a renovation in Toronto, one of the first things you’ll hear about is the building permit. Many homeowners wonder if permits are just another piece of red tape, but the truth is, they play a vital role in ensuring your project is safe, legal, and built to last. Understanding why building permits matter in Toronto can save you time, money, and stress in the long run.
1. Ensuring Safety and Compliance
The most important reason for obtaining a building permit is safety. When you apply for a building permit in Toronto, the city reviews your renovation plans to make sure they meet the Ontario Building Code, zoning by-laws, and other local regulations. This process ensures your home improvement project will not put you, your family, or future occupants at risk. For example, structural changes, plumbing work, or electrical upgrades all need to be done properly so that your home remains safe and functional.
2. Protecting Your Investment
A home renovation is often one of the biggest financial investments you’ll make. Without the proper permits, your project may be considered illegal construction. That can hurt your property’s resale value and even cause serious financial loss if the city requires you to undo or redo the work. Having a valid building permit in Toronto gives potential buyers confidence that the renovation was done correctly, following the proper rules. In fact, many homebuyers specifically ask for proof of permits when reviewing renovations.
3. Avoiding Legal and Financial Consequences
Skipping the permit process may seem tempting if you want to save time or money, but the risks are high. If Toronto Building Inspectors find unpermitted work, you may face fines, stop-work orders, or even legal action. In some cases, homeowners are forced to tear down completed renovations that don’t meet code requirements. These problems can cost far more than the permit fees themselves. By getting your building permit before you start, you avoid unnecessary stress and unexpected expenses.
4. Supporting Professional Workmanship
Hiring a qualified contractor who understands Toronto’s building permit process is crucial. Professional builders and renovators know how to prepare plans that align with city requirements and help guide homeowners through inspections. Permits also ensure that licensed professionals, like electricians or plumbers, carry out technical work properly. This guarantees that your renovation is not only up to code but also completed to a high standard of quality.
5. Facilitating Insurance and Liability Protection
Another overlooked reason building permits matter in Toronto is insurance coverage. Many insurance companies won’t cover damage caused by renovations done without permits. Imagine a flood in your newly finished basement, only to discover your insurance claim is denied because the work was unauthorized. With the right permits, you protect yourself from this risk, as insurers see permitted renovations as verified and compliant with safety standards.
6. Promoting Fair Neighbourhood Development
Permits also help Toronto maintain fair and consistent neighbourhood growth. By enforcing zoning by-laws, the city ensures that home renovations don’t negatively impact neighbours or the community. For example, if someone tries to build an addition that blocks a neighbour’s sunlight or violates setback rules, the permit review process prevents it from happening. This keeps neighbourhoods balanced, safe, and enjoyable for everyone.
7. Peace of Mind for Homeowners
At the end of the day, a building permit is about peace of mind. Knowing that your renovation complies with city standards means you can move forward confidently, without worrying about potential problems down the road. From protecting your family’s safety to securing your home’s long-term value, permits are an essential part of any renovation project in Toronto.
When Do You Need a Building Permit in Toronto?
If you’re planning a renovation, remodel, or even a small upgrade in your Toronto home, one of the most important questions is: Do I need a building permit? Many homeowners are surprised to learn that even certain “small” changes require official approval from the City of Toronto. Knowing when a building permit is required can save you from costly fines, delays, or even being forced to undo completed work.

In Toronto, a building permit is more than just paperwork—it’s an approval from the city that ensures your project meets local building codes, zoning bylaws, and safety regulations. While some minor cosmetic changes like painting or replacing floors don’t require a permit, many structural, plumbing, and electrical updates do. Let’s break down the key situations where you’ll need a permit before starting your project.
1. Structural Changes
Anytime you alter the structure of your home, a permit is required. This includes:
- Removing or moving load-bearing walls
- Adding new windows or enlarging existing openings
- Changing the roofline (e.g., dormers or skylights)
- Building an addition or extension
These changes affect the stability of your house, so the city must ensure the plans are safe and comply with the Ontario Building Code.
2. New Construction or Additions
If you’re building a new house, garage, or major addition, you’ll definitely need a building permit. Even smaller additions like a sunroom, porch, or second-story expansion require approval.
This also applies to:
- Adding a basement apartment or secondary suite
- Expanding your kitchen into a larger footprint
- Building a detached garage, carport, or garden suite (laneway house)
3. Major Renovations and Alterations
Not all renovations need permits, but when the work involves mechanical or safety-related systems, you’ll likely need one. Examples include:
- Finishing a basement with new plumbing or electrical work
- Installing or relocating bathrooms or kitchens
- Significant upgrades to heating, ventilation, or air conditioning (HVAC) systems
4. Plumbing and Electrical Work
Homeowners often underestimate how strictly plumbing and electrical changes are regulated. Permits are required for:
- Adding or relocating plumbing lines (e.g., moving a sink or shower)
- Installing new drainage or sewage systems
- Adding new electrical wiring or outlets
- Major panel upgrades
These approvals protect your home from safety hazards like leaks, fires, or electrical shocks.
5. Decks, Fences, and Exterior Structures
Even some outdoor projects require city approval. In Toronto, a building permit is necessary if:
- You’re building a deck higher than 24 inches above ground
- You’re adding a covered porch or veranda
- You’re constructing accessory structures like sheds over 10 square meters
While standard backyard fences may only need to follow zoning bylaws, larger exterior structures almost always require a permit.
Steps to Getting a Building Permit in Toronto
Obtaining a building permit in Toronto might seem complicated at first, but understanding the process can make your renovation smoother and stress-free. A building permit is a legal approval from the City of Toronto that ensures your home renovation complies with local building codes, zoning bylaws, and safety standards. By following the proper steps, you protect your investment, guarantee safety, and avoid costly fines or delays.
1. Determine If You Need a Permit
The first step is identifying whether your renovation project requires a building permit. As we discussed in the previous section, permits are usually needed for structural changes, major renovations, additions, plumbing, electrical work, and some exterior structures. Minor cosmetic updates like painting or replacing flooring typically do not require a permit.
Toronto homeowners can check permit requirements online through the City of Toronto Building Services portal or consult a professional renovator like Ahoora Homes to confirm if their project needs approval.
2. Prepare Detailed Renovation Plans
Before submitting a permit application, you’ll need to prepare detailed plans for your renovation. These plans should include:
- Floor layouts showing structural changes
- Electrical and plumbing diagrams
- Material specifications
- Elevations and exterior drawings for additions or changes to the facade
Accurate, professional plans help the city review your application efficiently. Incomplete or unclear submissions can lead to delays or rejection. Working with an experienced contractor ensures your plans meet the Ontario Building Code requirements.
3. Submit Your Permit Application
Once your plans are ready, submit the building permit application to the City of Toronto. Applications can often be submitted online through the city’s portal or in person at the Building Division office. Your submission will include:
- Completed application forms
- Detailed renovation plans
- Applicable fees (fees vary based on the type and size of the project)
At this stage, the city assigns an inspector to review your plans for compliance with safety standards, zoning bylaws, and municipal regulations.
4. Review and Approval Process
Toronto building inspectors carefully evaluate your application to ensure your renovation is safe, legal, and compliant. The review may involve multiple checks, including structural integrity, electrical safety, plumbing, and fire protection.
During this stage, the city may request additional information or revisions to your plans. Promptly responding to these requests helps prevent delays in approval. A professional renovation company like Ahoora Homes can guide homeowners through this process, ensuring all requirements are met efficiently.
5. Pay Fees and Obtain the Permit
Once the city approves your application, you’ll need to pay the permit fees before work can begin. These fees vary depending on the project’s size and scope. After payment, the building permit is officially issued, giving you legal permission to start your renovation.
6. Schedule Inspections During Construction
Most renovations that require permits also require periodic inspections. Toronto inspectors may visit your site to verify that work is being done according to the approved plans and safety standards. Typical inspections include:
- Foundation and framing inspections
- Electrical and plumbing inspections
- Final inspection before occupancy
Passing these inspections is essential to ensure your renovation is fully compliant and safe.
7. Obtain Final Approval and Sign-Off
After all inspections are successfully completed, the city issues a final sign-off. This confirms that your renovation meets all building codes and local regulations. Final approval ensures your project is legal, safe, and recognized by the city—important for insurance and resale purposes.
Recent Updates to Toronto’s Permit & Zoning Process (2025)
Toronto’s housing landscape is evolving rapidly, with significant changes to building permits and zoning regulations in 2025. These updates aim to streamline construction processes, enhance safety, and increase housing supply. Whether you’re planning a renovation or a new build, staying informed about these changes is crucial.

1. Streamlined Permit Approvals
The City of Toronto has introduced initiatives to accelerate building permit approvals, making it easier and faster to build housing in the city. These measures include:
- Pre-approved building plans for common projects like garden suites and laneway suites, allowing for quicker permit issuance.
- Expanded online applications, enabling homeowners and builders to submit and track applications digitally.
- Broader reliance on professional engineers’ seals, allowing licensed engineers to certify plans, reducing the need for detailed city reviews .
These changes aim to reduce delays and simplify the permitting process, benefiting homeowners and builders alike.
2. Zoning Reforms to Increase Housing Supply
To address the growing demand for housing, Toronto has implemented zoning reforms that facilitate the development of additional residential units. Key updates include:
- Legalization of sixplexes on all residential lots, allowing homeowners to add up to six units to their properties.
- Expansion of mid-rise density along transit corridors, promoting higher-density development near public transportation.
- Opening of apartment tower sites to infill, enabling the construction of additional units within existing apartment complexes .
These reforms aim to support the construction of 285,000 new homes by 2031, contributing to the city’s housing goals.
3. Updated Parking Standards
In 2025, Toronto amended its zoning by-laws to update standards for accessible parking, visitor parking, and bicycle parking. Notable changes include:
- Reduction of visitor parking spaces for certain apartment buildings on major streets, making it easier to develop in these areas.
- Requirements for electric vehicle infrastructure in accessible parking spaces, ensuring that new developments are prepared for future transportation needs .
These updates reflect the city’s commitment to sustainability and accessibility in urban development.
4. Increased Permit Fees for Certain Renovations
Effective July 31, 2025, Toronto increased building permit fees for interior alterations and floor replacements. Homeowners planning these types of renovations should be aware of the updated fee structure to budget accordingly .
5. Enhanced Safety and Accessibility Standards
The 2025 updates to the Ontario Building Code introduced enhanced safety measures, stricter accessibility requirements, and improved energy efficiency standards. These changes aim to ensure that new constructions and major renovations meet higher standards of safety and sustainability .
6. Expansion of Certified Plans Program
To further expedite the permitting process, the City of Toronto expanded its Certified Plans Program. This program allows builders and designers to reuse approved designs without undergoing the full permit review process, reducing approval timelines and costs .
7. Increased Reliance on Professional Engineer’s Seal
Toronto has expanded its reliance on professional engineers’ seals for certain projects. This change allows licensed engineers to certify plans, reducing the need for detailed city reviews and expediting the permitting process.
Common Mistakes Toronto Homeowners Should Avoid
Renovating or building a home in Toronto can be exciting, but without careful planning, homeowners often make mistakes that lead to delays, fines, or unexpected expenses. Understanding the common pitfalls in Toronto’s building permit and zoning process can save time, money, and stress.
1. Starting Construction Without a Permit
One of the most frequent mistakes Toronto homeowners make is beginning construction without obtaining the proper building permits. Even minor renovations, like adding a basement suite or altering structural elements, often require city approval. Skipping permits can lead to:
- Stop-work orders
- Fines and penalties
- Complications when selling the home
Always check with the City of Toronto to determine whether your project requires a permit. Consulting a professional renovation company like Ahoora Homes can help you navigate these requirements efficiently.
2. Ignoring Zoning Regulations
Toronto’s zoning by-laws dictate how land and properties can be used. Common zoning mistakes include:
- Building larger structures than allowed
- Converting basements or garages into illegal units
- Adding extra stories without proper approval
Violating zoning laws can result in project delays, expensive redesigns, or even legal action. It’s crucial to review zoning regulations before finalizing your renovation plans.
3. Underestimating Costs and Timelines
Homeowners often underestimate renovation costs or timelines. Permit approval delays, unexpected inspections, or changes in city regulations can increase project expenses. Common issues include:
- Higher permit fees than anticipated
- Additional costs for professional drawings or certified plans
- Extra time for plan revisions
Budgeting for both expected and unexpected costs ensures that your project remains financially manageable.
4. Failing to Hire Professionals
Trying to navigate Toronto’s complex permit and zoning process without professional help is a risky move. Mistakes often occur when homeowners attempt:
- DIY structural changes
- Self-submitted permit applications
- Overlooking Ontario Building Code requirements
Working with licensed contractors and renovation experts like Ahoora Homes ensures compliance with all municipal regulations, reducing mistakes and project delays.
5. Ignoring Safety and Accessibility Standards
Toronto’s building regulations include strict safety and accessibility standards. Homeowners sometimes overlook:
- Proper fire exits
- Staircase and railing height requirements
- Electrical, plumbing, and insulation codes
Non-compliance can lead to fines, hazards, or the need for costly retrofits. Ensuring all designs meet Ontario Building Code standards from the start is critical.
6. Inadequate Planning for Inspections
Permit processes require multiple inspections at different stages of construction. Homeowners often:
- Schedule inspections too late
- Miss required inspections
- Fail to prepare for inspectors’ questions
Proper planning and communication with city inspectors helps avoid unnecessary delays and ensures smooth project completion.
7. Overlooking Environmental and Sustainability Considerations
Toronto increasingly encourages eco-friendly renovations. Common mistakes include:
- Ignoring energy-efficient upgrades
- Using non-compliant materials
- Overlooking sustainable waste management
Incorporating sustainable practices can reduce energy costs, increase property value, and ensure compliance with modern building standards.
Benefits of Hiring a Professional for Your Permit Process
Navigating Toronto’s building permit and zoning process can be complex, especially for homeowners planning renovations or new constructions. Hiring a professional renovation company or permit specialist offers numerous advantages that save time, reduce stress, and ensure compliance with local regulations. Here’s why engaging experts is a smart choice.
1. Expertise in Toronto’s Permit Requirements
Toronto has strict building permit and zoning regulations, which vary depending on the type of project, property location, and building codes. Professionals:
- Understand which projects require permits
- Are familiar with Ontario Building Code updates
- Can advise on zoning compliance and limitations
With expert guidance, homeowners can avoid costly mistakes and ensure their project is fully approved before construction begins.
2. Streamlined Permit Application Process
Permit applications often involve detailed documents, including:
- Site plans
- Architectural drawings
- Engineer certifications
Professionals like Ahoora Homes have experience preparing and submitting these applications accurately. This reduces the likelihood of delays or rejections, allowing your project to move forward smoothly.
3. Accurate Cost and Timeline Estimates
Estimating costs and timelines for permit approval can be tricky. Professionals can provide:
- Realistic budget forecasts, including permit fees
- Expected timelines for application review and inspections
- Insights into potential hurdles that may delay approvals
This ensures homeowners plan effectively and avoid surprises that could derail their renovation or construction schedule.
4. Compliance with Safety and Accessibility Standards
Toronto’s building codes include strict safety and accessibility requirements, covering areas such as:
- Structural integrity
- Electrical and plumbing installations
- Fire safety and emergency exits
Professionals ensure all plans meet these standards, reducing risks of fines, penalties, or unsafe conditions. This is particularly important for larger renovations, basement suites, or multi-unit developments.
5. Efficient Handling of Inspections
Permit processes require multiple inspections at different stages of construction. Professionals help:
- Schedule inspections at the right times
- Prepare all required documentation for inspectors
- Ensure construction meets municipal standards before inspections
This proactive approach minimizes delays and keeps your project on track.
6. Mitigating Legal and Financial Risks
Starting construction without proper permits or violating zoning rules can lead to:
- Stop-work orders
- Heavy fines and legal fees
- Complications when selling your home
Hiring a professional reduces these risks by ensuring full compliance with Toronto’s municipal regulations and provincial building codes.
7. Access to Certified Plans and Expert Resources
Some renovations, such as structural changes or multi-unit conversions, require certified plans from licensed engineers or architects. Professionals provide access to these resources, ensuring:
- Faster permit approvals
- Accurate and compliant project designs
- Reduced need for costly revisions
Certified plans also streamline the approval process with the City of Toronto, making construction smoother and more predictable.
8. Peace of Mind for Homeowners
Finally, working with a professional gives homeowners confidence that:
- Permits are properly obtained
- Renovations comply with all codes and regulations
- Projects are managed efficiently from start to finish
This peace of mind allows homeowners to focus on the creative and functional aspects of their renovation, rather than navigating bureaucracy.
Conclusion
Navigating Toronto building permits can feel overwhelming, but understanding the process is essential for a smooth renovation or construction project. By following city regulations, staying aware of zoning requirements, and avoiding common mistakes, homeowners can save time, money, and stress. Hiring a professional like Ahoora Homes ensures compliance with the Ontario Building Code, streamlines inspections, and guarantees a hassle-free experience. Proper planning, accurate permit applications, and attention to legal and safety standards are key to a successful project. Whether you’re remodeling, adding a new structure, or making minor upgrades, prioritizing permits protects your investment and enhances your home’s value. With the right guidance, Toronto homeowners can complete projects confidently while avoiding delays and fines.
FAQs
-
Do I need a building permit for small renovations in Toronto?
Yes, many small renovations, such as structural changes, basement conversions, or additions, require Toronto building permits. Even minor work like deck construction may need approval, depending on your property and project scope. Always check with the City of Toronto or consult a professional to ensure compliance.
-
How long does it take to get a building permit in Toronto?
The timeline varies based on project size, complexity, and completeness of your application. Simple projects may be approved in a few weeks, while larger renovations can take several months. Working with professionals can help streamline the process and reduce delays.
-
What are common mistakes homeowners make with Toronto building permits?
Common mistakes include starting construction without a permit, ignoring zoning rules, underestimating costs, and failing to schedule required inspections. These errors can lead to fines, legal issues, or project delays. Proper planning and professional guidance help avoid these pitfalls.
-
Can a professional renovation company help with Toronto permits?
Absolutely. Experienced renovation companies like Ahoora Homes guide homeowners through the permit application process, ensure compliance with the Ontario Building Code, prepare certified plans, and handle inspections. This ensures a smoother, faster, and legally compliant renovation experience.
-
Are there recent updates to Toronto’s permit process I should know about?
Yes, Toronto regularly updates its building permit and zoning regulations. These updates may affect timelines, fees, or application requirements. Consulting professionals and reviewing the City of Toronto website ensures you stay informed and compliant.

